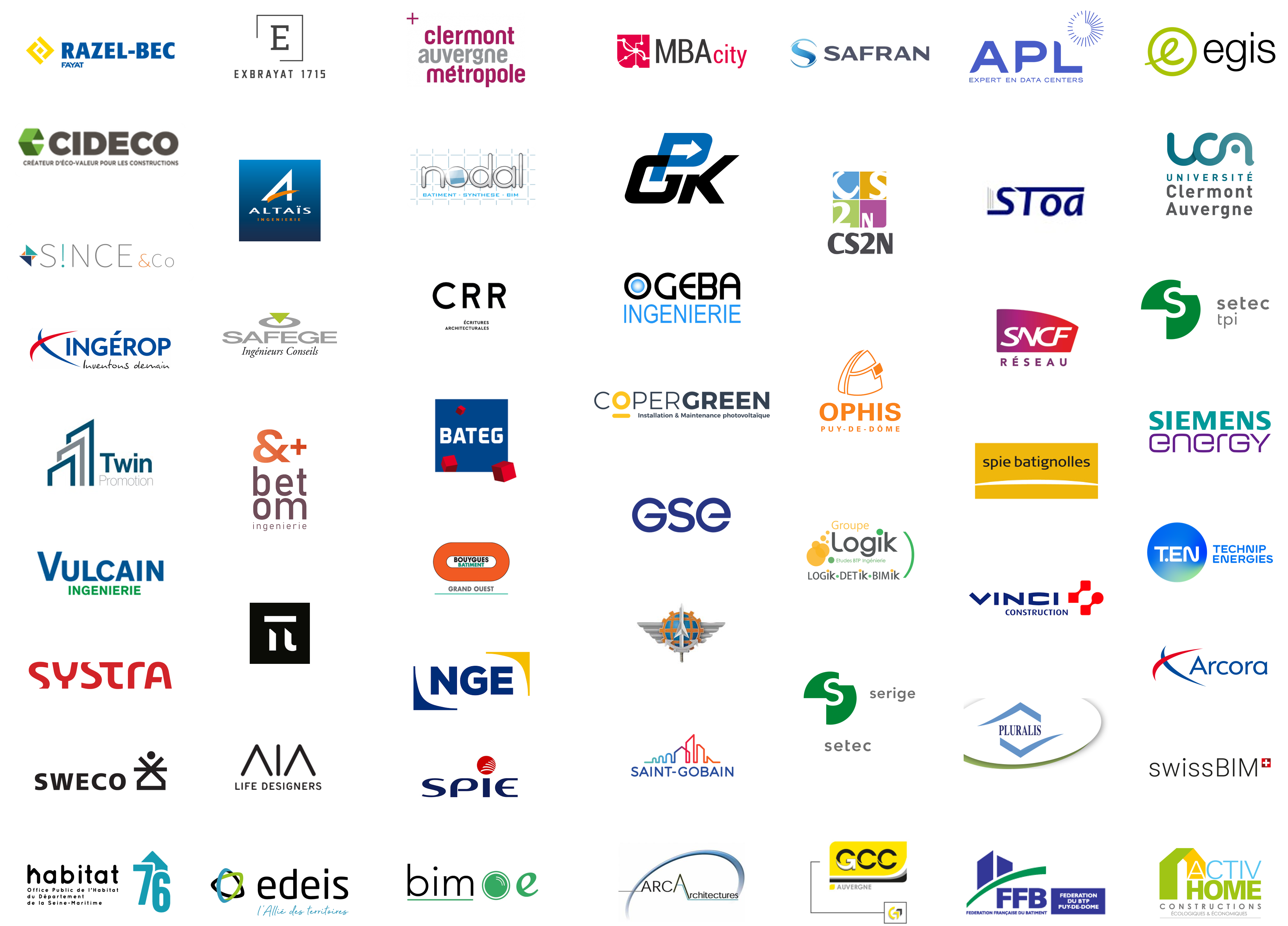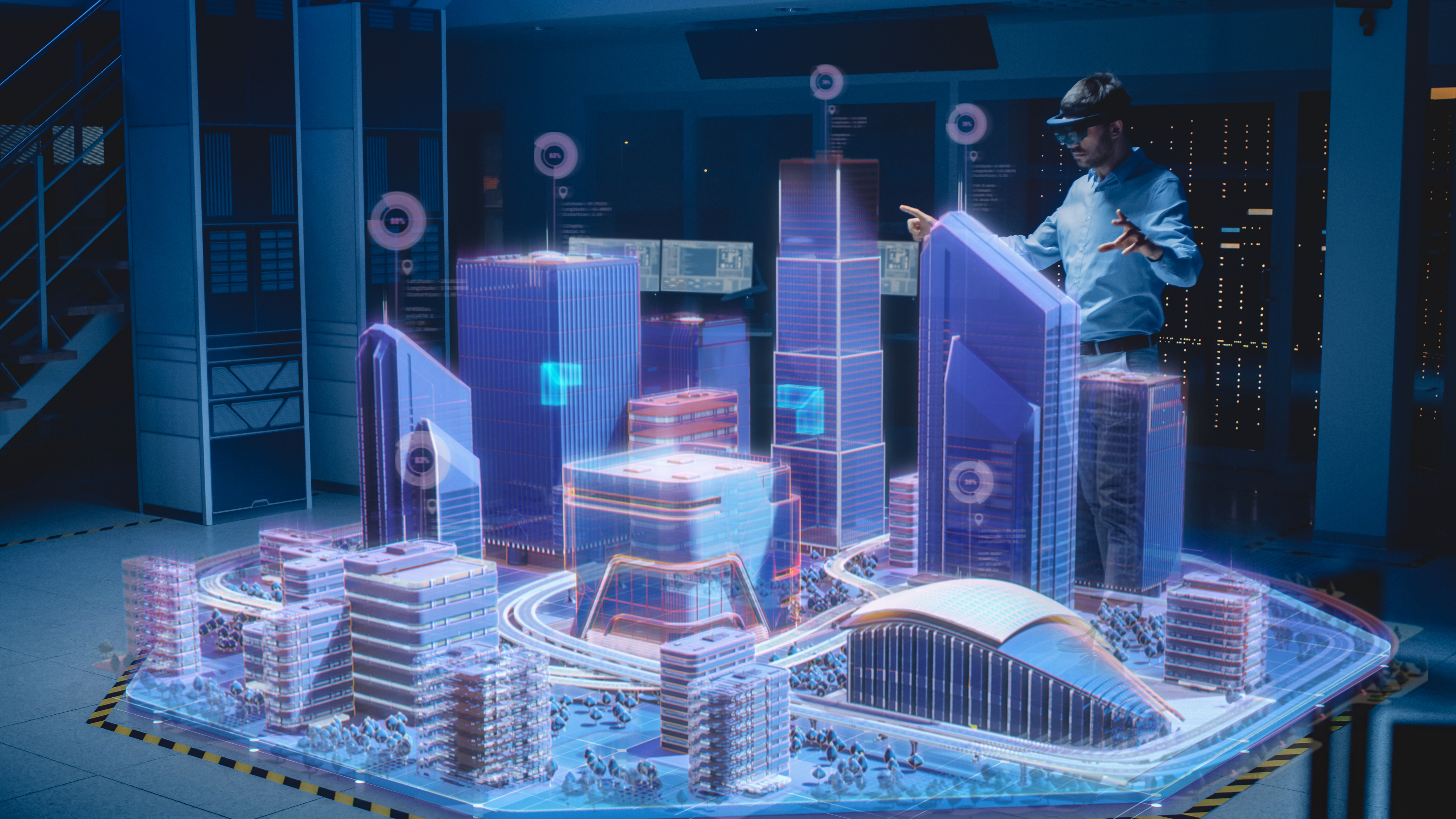Mastère Spécialisé GP-BIM
Accéder aux sections de la fiche
Call to actions
Responsable du Mastère Spécialisé GP-BIM
aurelie.talon@uca.fr
Details
Introduction

GP-BIM Advanced Master's: BIM for Integrated Construction Management – Infrastructure, Civil Engineering Structures, and Buildings
The GP-BIM Advanced Master’s is designed for architects, engineers, and asset managers looking to enhance their skills in BIM (Building Information Modeling) and master the latest concepts, tools, and methods for integrated construction management — including infrastructure, civil engineering works, and buildings.
On the BIM side, the program covers digital model consultation, creating models from 3D scans, hands-on use of modeling software, performance evaluation of structures using these tools, quantity takeoffs, scheduling, integrating management data into digital models, using specialized asset management software, understanding IFC, data dictionaries, BIM contractual documentation, collaboration and interoperability, databases, data security, and digital twins.
On the asset management side, the program focuses on diagnosing existing assets, proposing integrated technical solutions, maintenance strategies, project planning and monitoring, collecting management data, and creating management dashboards.
Legal, regulatory, and collaborative aspects between stakeholders are also covered — both from a BIM perspective and in terms of asset management.
The GP-BIM Advanced Master’s is accredited by the Conférence des Grandes Écoles (CGE) and was awarded the renewed OpenBIM Training Label by buildingSMART France in November 2024.
Person in charge of the academic program
Aurélie TALON
Tél : +33473407527
Email : gpbim.polytech@uca.fr
Partnership
Corporations

Admission

-
Prerequisites training
Knowledge in the field of construction (building, public works, civil engineering, urban planning, etc.) acquired through engineering or architecture programs, a Master's-level degree (Bac+5) in the construction sector, or through professional experience.
-
Conditions of applications
Applications are reviewed based on the submitted file (via eCandidat) and, if needed, an individual interview.
For candidates outside the European Union, an additional application through Campus France is required (by selecting the GP-BIM Advanced Master’s in your program choices).Conditions of admission / Conditions of successful application
To be eligible for graduation, the program requires a Master’s level degree (Bac+5) in engineering (construction or civil engineering) or architecture:
* An engineering degree accredited by the CTI (French Engineering Accreditation Commission),
* A postgraduate degree recognized by academic authorities (DEA, DESS, Master’s, etc.) or a professional degree equivalent to Bac+5,
* A foreign degree equivalent to the French degrees mentioned above (for candidates applying through Campus France),
* Applications from candidates holding a Master 1 or equivalent degree, along with at least three years of professional experience in a relevant company or sector, may also be considered.
---
Admission Timeline
The application calendar (via [https://ecandidat.uca.fr](https://ecandidat.uca.fr)) is as follows:
* Mid-January to March 21: Application submission
* Last week of March: Online individual interviews
* Early April: Admissions committee meeting
* Early April: Admission results published on eCandidat
* First two weeks of April: Candidates confirm or decline enrollment in the program
For candidates outside the European Union who must follow the double application process, please refer to the Campus France timeline.
Program
Les informations ci-dessous sont données à titre indicatif et peuvent faire l'objet de mises à jour.
The program includes 5 academic modules (45 ECTS), a company placement (5 ECTS), and the completion of a professional thesis (25 ECTS).
---
Module 1 (104 hours) – BIM for Technical Performance Assessment
* Institutional and regulatory context of BIM
* BIM software: digital model (DM) creation, 3D scanning, design, configuration vs contractual requirements
* Viewing and querying digital models – Viewers
* Inspection, diagnostics, performance evaluation: techniques and methods
* Collaborative work
---
Module 2 (78 hours) – BIM for Integrated Maintenance Prioritization
* Introduction to IFC (Industry Foundation Classes) and Data Dictionary
* Parametric and collaborative modeling
* BIM coordination and clash detection
* Database structuring and management
* Technical solutions, prioritization, and strategies for inspection, maintenance, and repair
* Collaborative platforms
---
Module 3 (75 hours) – BIM During Design and Construction Phases
* Project management during the design phase
* Legal and regulatory developments
* BIM charters, protocols, and agreements
* Interoperability and level of information
* Digital model verification
* BIM and connected sensors
* BIM and GIS integration
* Software for planning, construction economics, and site monitoring
---
Module 4 (83 hours) – BIM for Technical Asset Management
* Technical management of public and private assets
* Project management during operation and maintenance using BIM
* Facility Management (FM) software for technical asset management
* Digital twins and environmental performance
* Deep learning, machine learning
* Carbon footprint and impact
* Legal aspects and intellectual property
---
Module 5 (60 hours) – BIM Case Study Synthesis
* Practical application of Modules 1 to 4 through projects
* BIM contractual documents in FM
* Evaluation of pathologies and technical performance of assets using BIM
* Proposal of integrated maintenance solutions
* Planning of maintenance work
* Software interoperability
* Collaborative work
-
To be awarded the Specialized Master’s degree, students must complete all five training modules and successfully defend a professional thesis based on a minimum four-month work experience in a company.
The internship can be carried out:
* As an employee of a company,
* After completing the five training modules (starting in June),
* On a part-time basis, from the beginning of the program, during the three weeks per month when classes are not held on-site at Polytech.
-
Compatibility with a professional activity
The training schedule is designed to accommodate ongoing professional activity.
Teaching period: October to June
* 1 week per month in-person
* 3 weeks per month online (live video sessions):
– Two sessions per week (Tuesdays and Thursdays), from 5:00 p.m. to 7:00 p.m.
Internship period (4 to 6 months):
* Full-time option: June to September
* Part-time option: October to September
What's next ?

Target skills
Target activities / attested skills
Team and business management:
Support project owners in defining project scope, facilitate projects and organizational transformation, promote multicultural professional exchanges, drive and manage innovation processes, conduct and leverage strategic analysis, establish and manage partnerships, implement and integrate human resources, contribute to the company’s R\&D projects, lead and participate in team-based work, and manage organizational performance.
Project management:
Facilitate stakeholder consultation, lead agile and innovative approaches, allocate human and material resources for a project or worksite, supervise a team, manage the production of deliverables, handle accounting, legal and tax-related processes, oversee project execution, and manage commercial proposals.
Data management:
Collect and analyze project-related information, manage and leverage big data, and oversee knowledge management.
Tools and methodologies:
Use industry-specific software, manage functional and technical IT architectures, integrate AI/Data Science tools, implement and use digital models (BIM), ensure compatibility between different professional software tools, deploy technical equipment, and use office productivity tools.
Design, operations and maintenance techniques:
Maintain technical equipment, plan and manage project or department budgets, integrate production optimization methods, manage environmental and biodiversity issues, control energy use, conduct studies and design of equipment, carry out environmental assessments, conduct technical diagnostics and testing, set up and analyze studies, organize events or worksites, produce cost estimates and budgets, and ensure compliance with standards and regulations.
Corporate Social Responsibility (CSR):
Analyze and manage risks, apply health, safety and environmental (HSE) rules, and ensure security of events, projects, or worksites.
Soft skills and communication:
Communicate effectively, build and maintain positive client relationships, develop autonomy, influence and persuade others, and work remotely in collaborative mode.
Job opening
Business sector or job
- Public or private asset manager:
Project call definition, maintenance optimization
Design office or construction company:
Project design, cost estimation, project scheduling, project coordination
Construction company:
Site supervision, new construction and renovation operations
From SMEs to large corporations
Professional integration
Since its creation in 2018, graduates of the Specialized Master’s program have been working in the fields of BIM and/or Facility Management for construction projects.
Submission
Tuition
The tuition fee is €9,000.
Funding can be provided either individually or by a company.
-
-
-
- Réussite, orientation et insertion
- Engagement étudiant
- Innovation pédagogique
